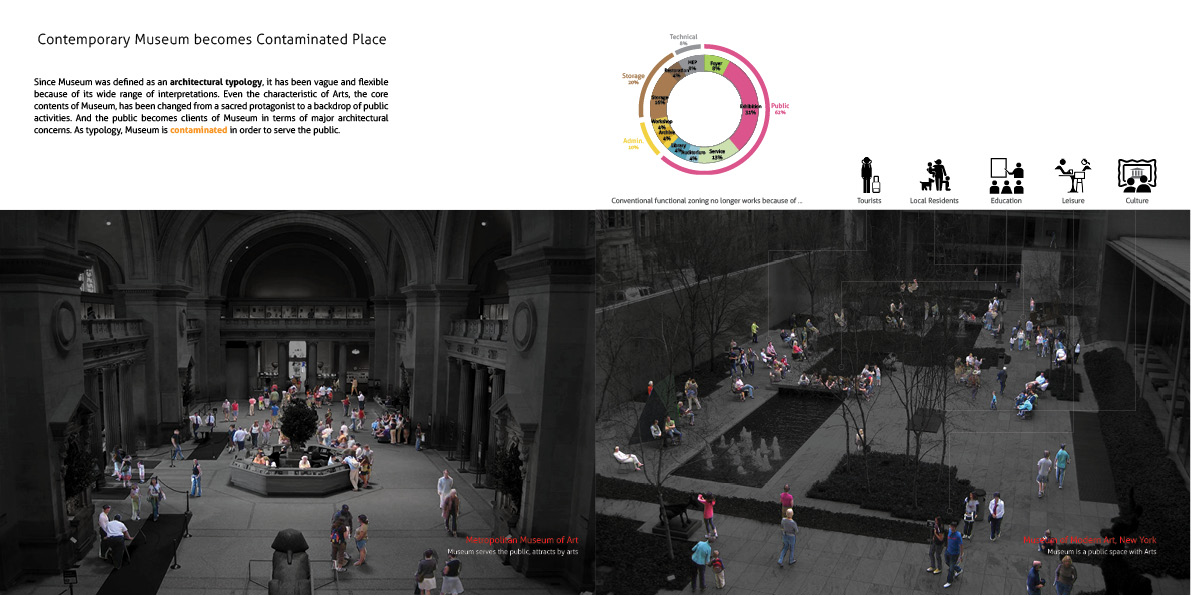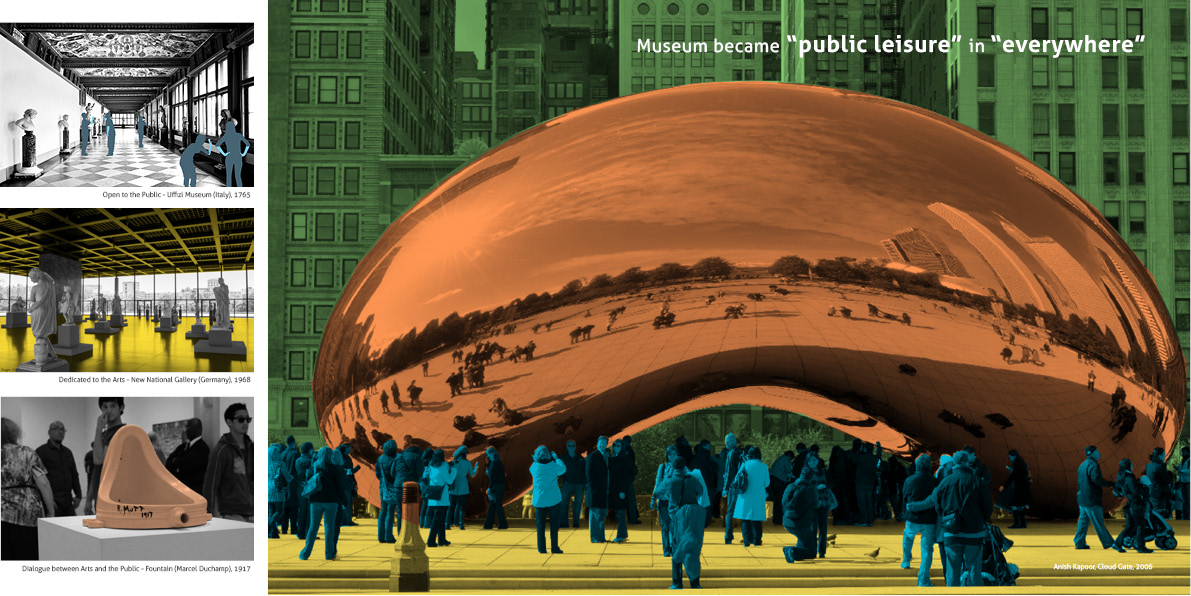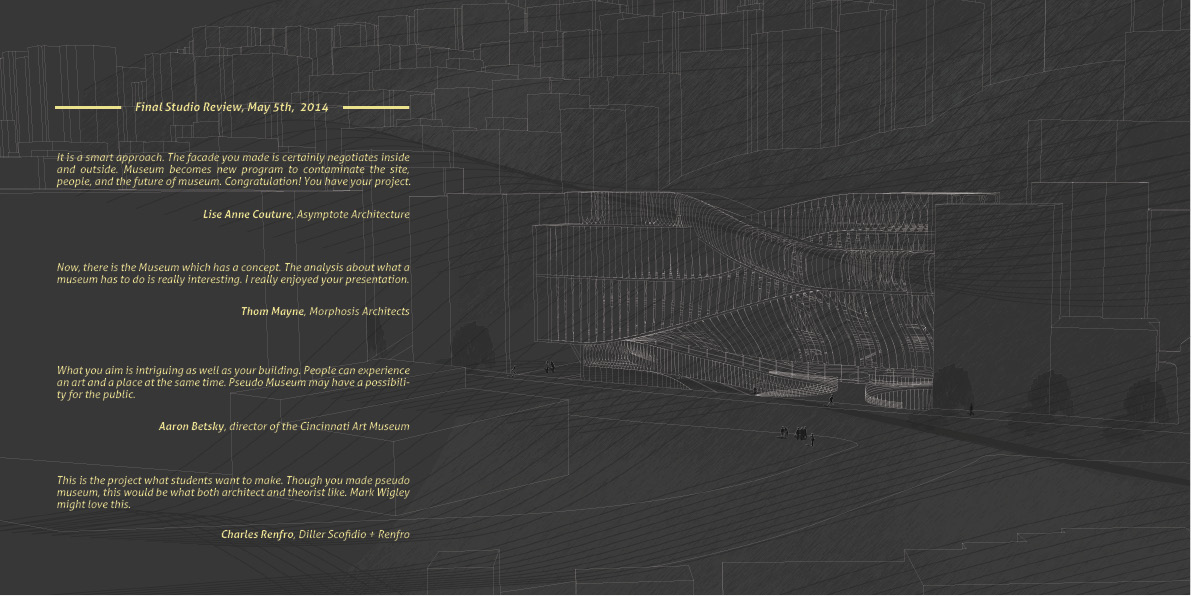Contaminated Museum
Designing the Program,and Architecture for the Program
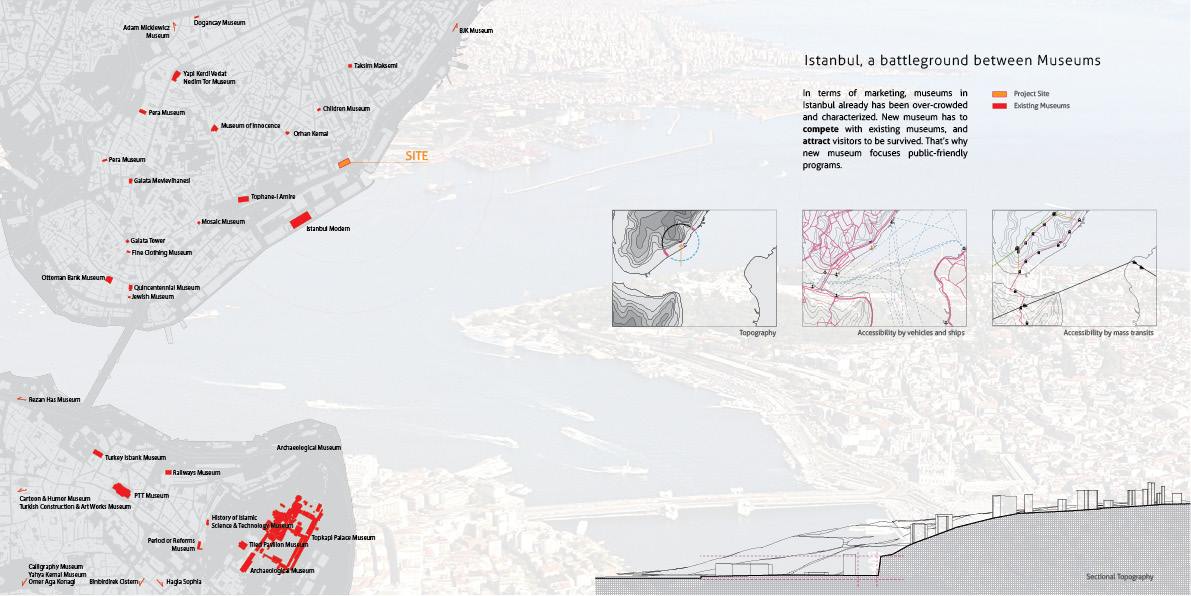
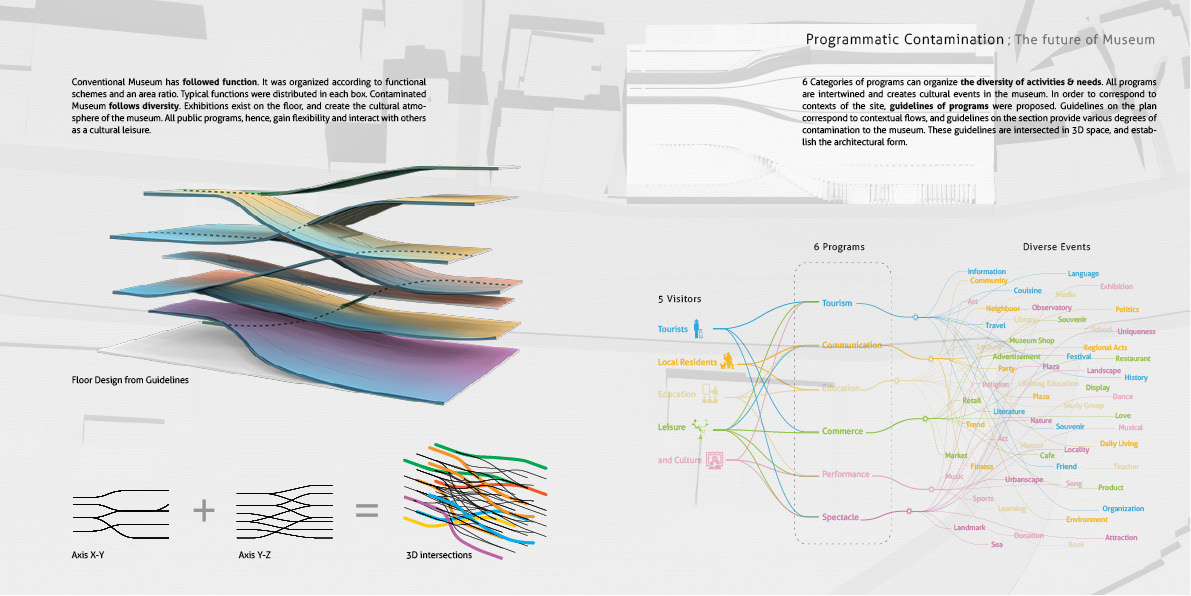
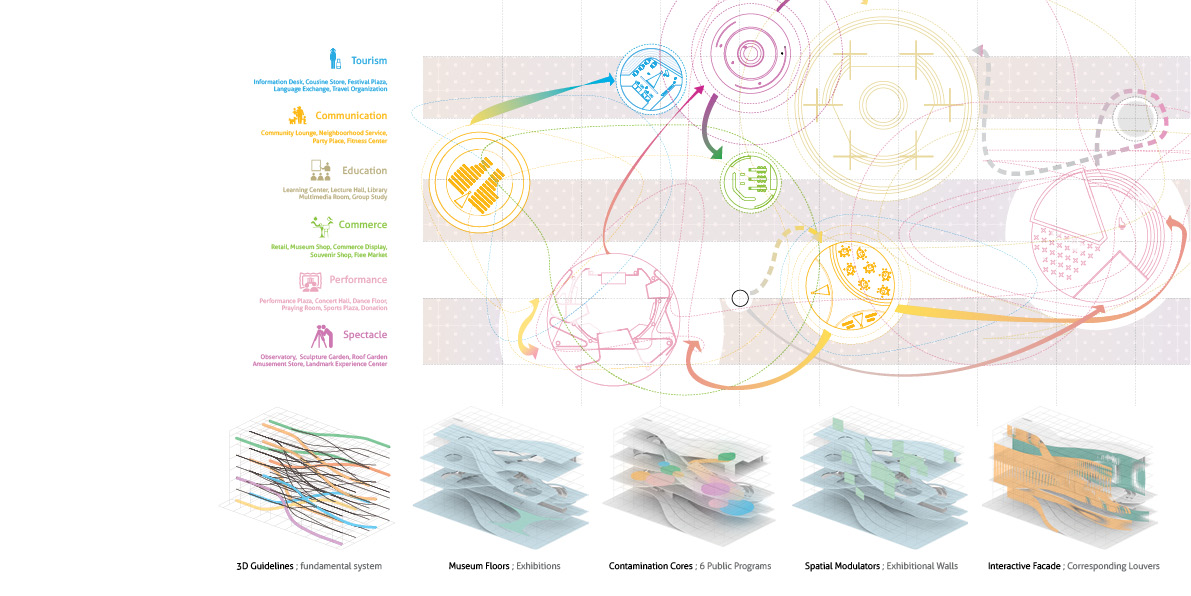
Museum was a pure space for Art, however, it is no longer pure art business. Exhibition became an attraction for the public, and going Museum became a “cultural leisure” in a city. Then, Museum has to provide a cultural place for daily lives. Each visitor in a museum needs other experience and enjoyment.
Focusing on what this context (site, society, neighbors, and urban fabrics), the project is not about traditional museum but about what a museum contributes to the context. As the mode of representation, plans and sections clearly reveal the design methodology of the museum. Because continuous movements of people are necessary for the mixed/integrated program proposal in three dimensional way. Then the kinetic enclosure engages fluid programs with surrounding contexts.
“Attracting and Serving” the public is now critical. It is not only an architectural methodology, but a survival strategy for Museum. Contaminated Museum is the place where organizes 6 programs in a metropolitan city; Tourism, Communication, Education, Commerce, Performance, and Spectacle. Contaminated Museum is not a mere project but the future of Museum. Contamination is More.
Program : Museum
Site : Meclis-i Mebusan Caddesi, Istanbul, Türkiye
Lead Designer : Jeongin Kim
Advisor : Lise Anne Couture (Asymptote Architects)
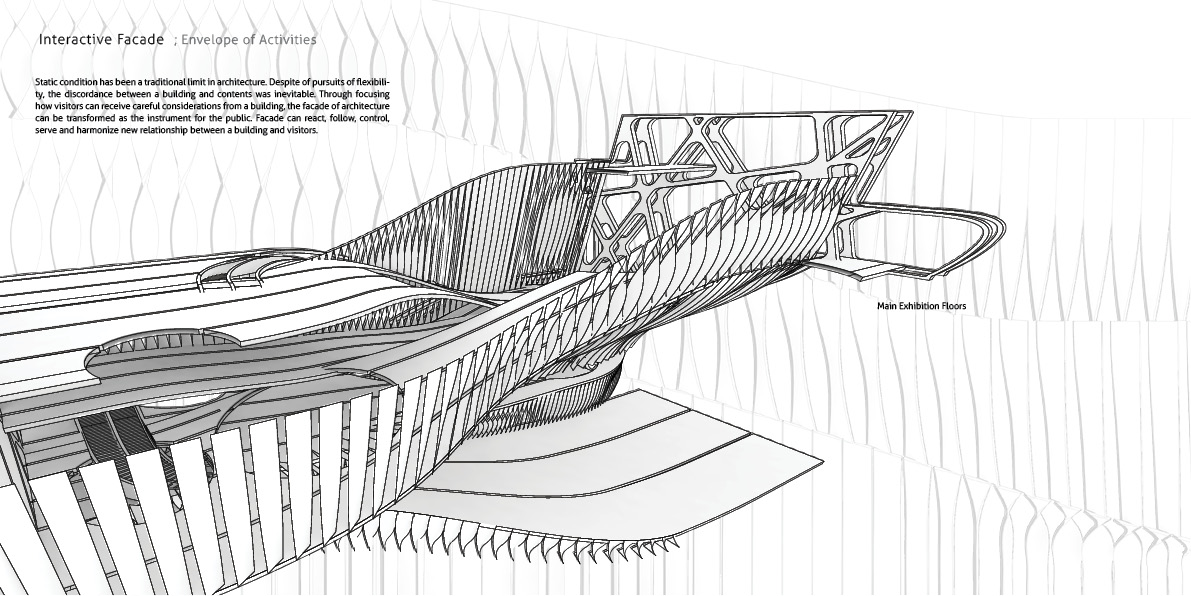
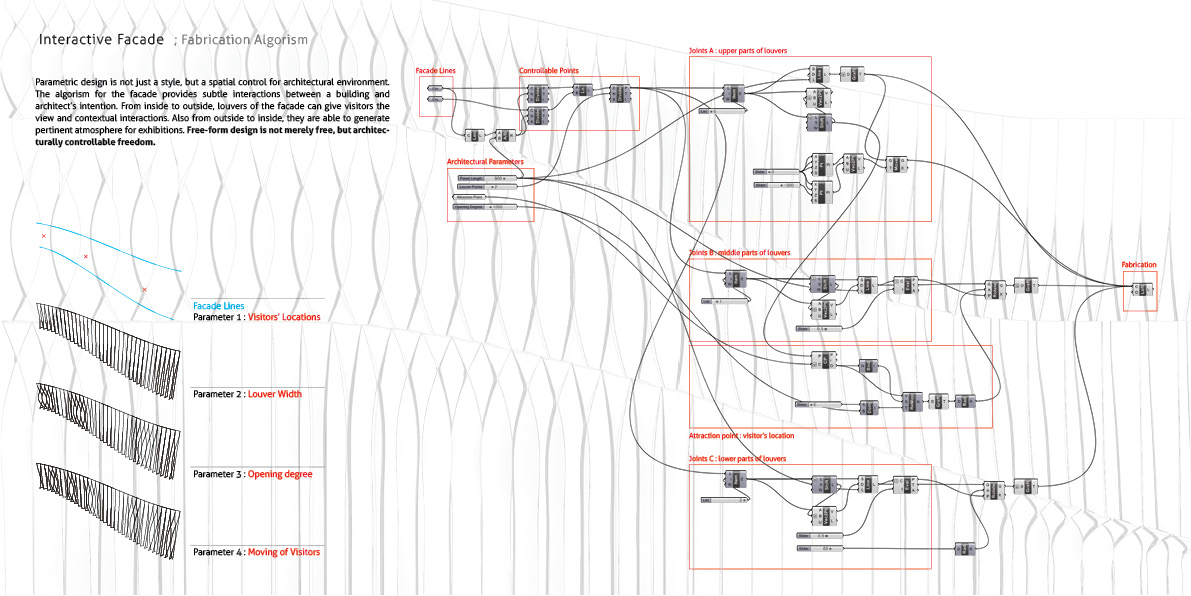
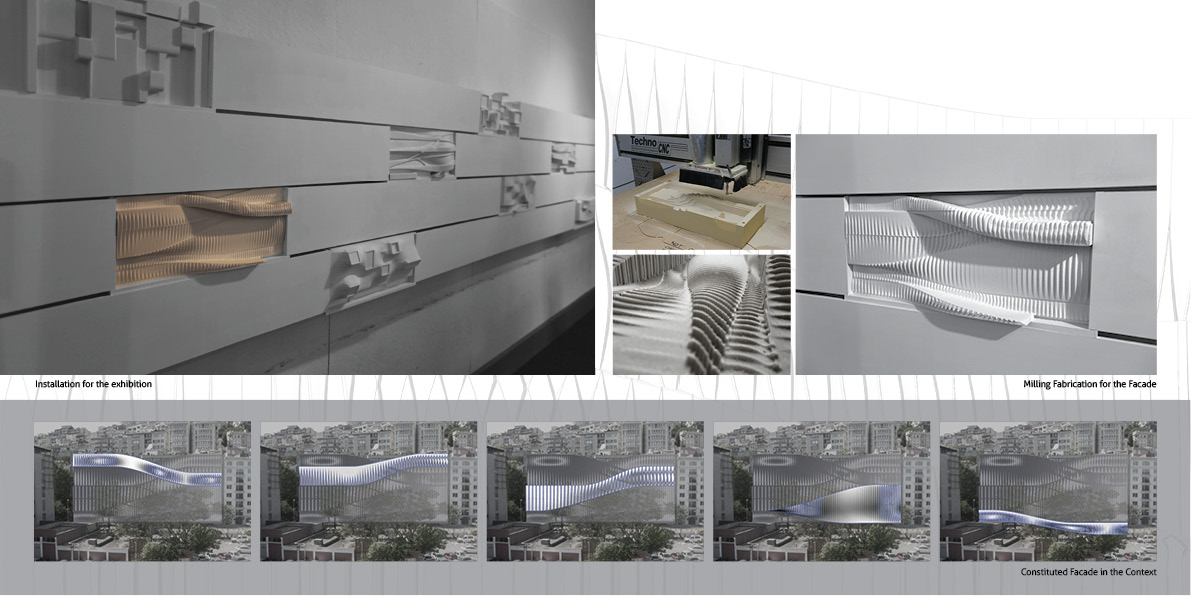
Architecture as the Experience
Visitors can enjoy the museum in their own ways, because all spaces serves the public by flexible floors and furnitures. Through wandering from place to place, people would be surrounded by various programs. The main circulation is suggested by an architect, spaces will be redesigned by users. This infinite possibility is the prime concern of architecture, and it is the positive contamination in the museum.
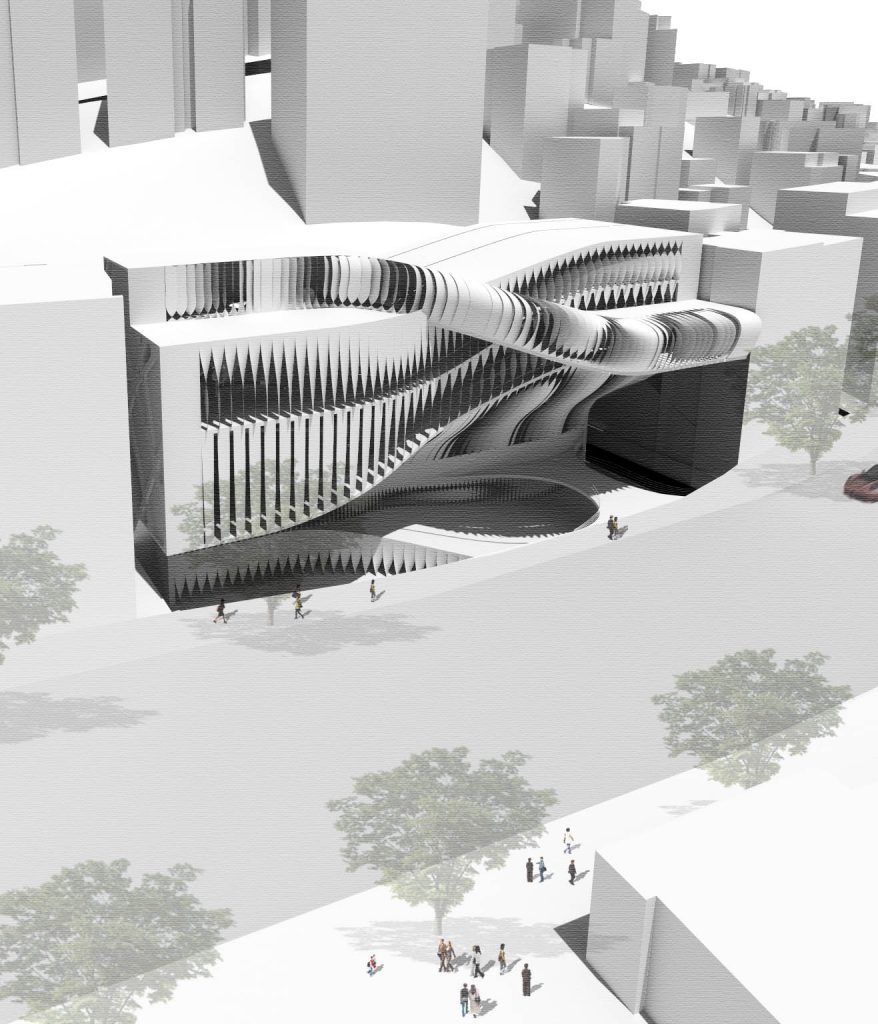
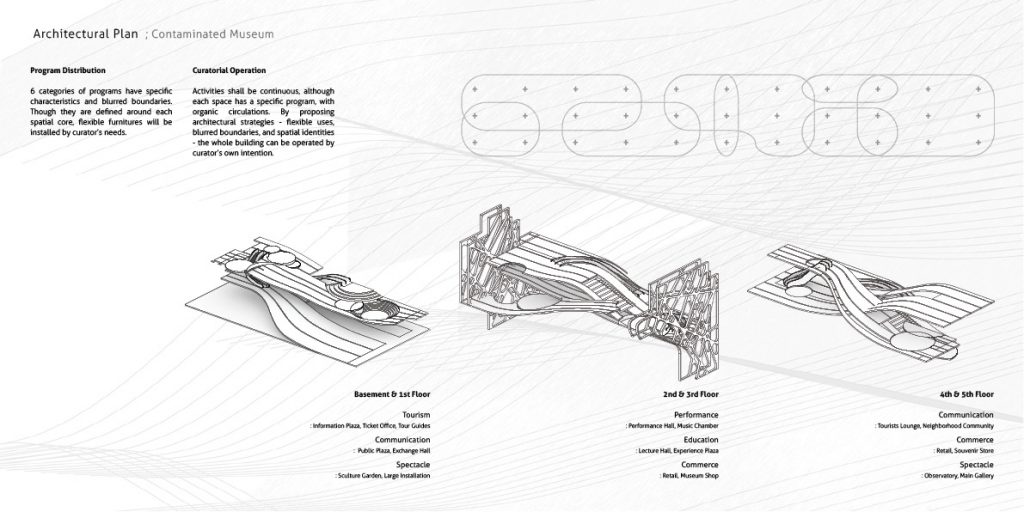
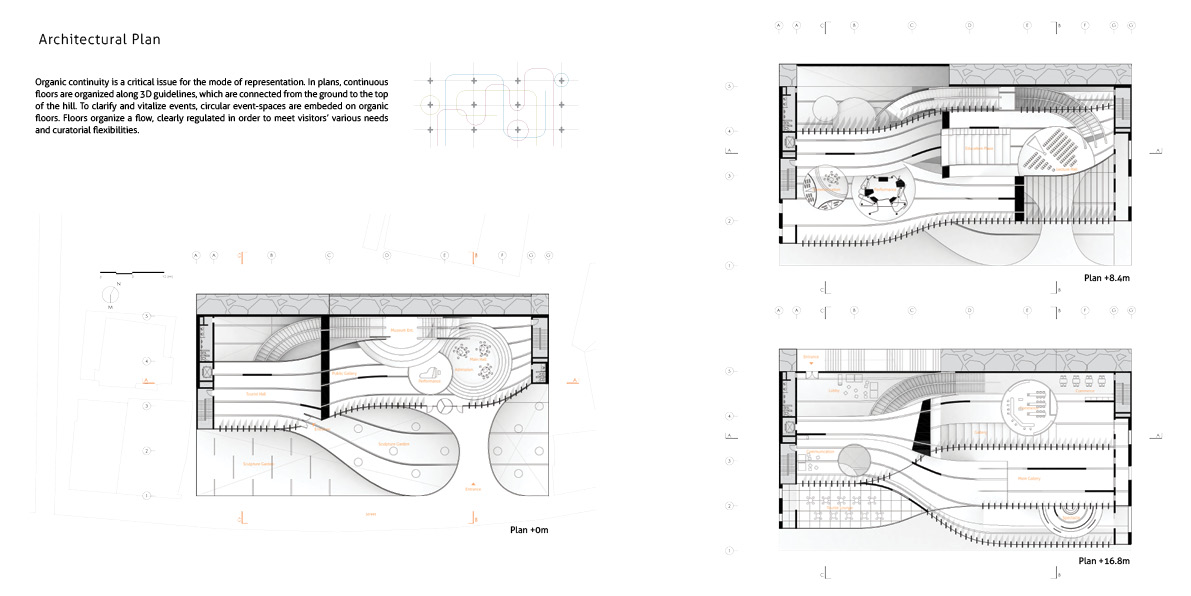
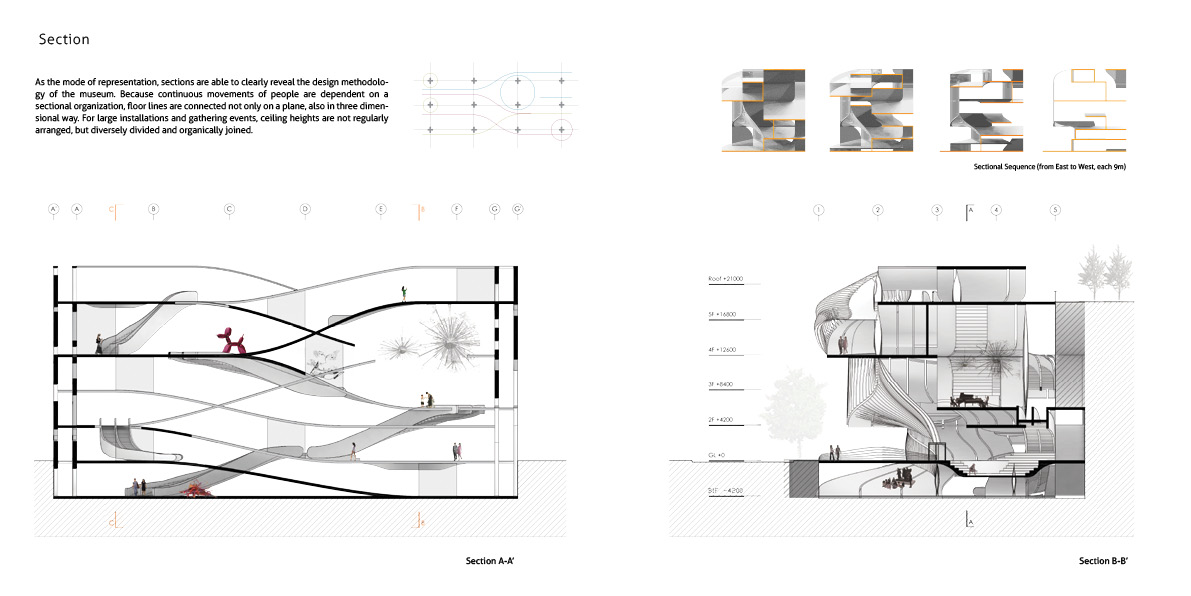
Spatial Curves
Organic continuity is a critical issue for the mode of representation. In plans, continuous floors are organized along 3D guidelines, which are connected from the ground to the top of the hill. To clarify and vitalize events, circular event-spaces are embedded on organic floors. Floors organize a flow, clearly regulated in order to meet visitors’ various needs and curatorial flexibilities.
