New Madison Square Garden Arena
Event Topology - Urban Planning and Architecture
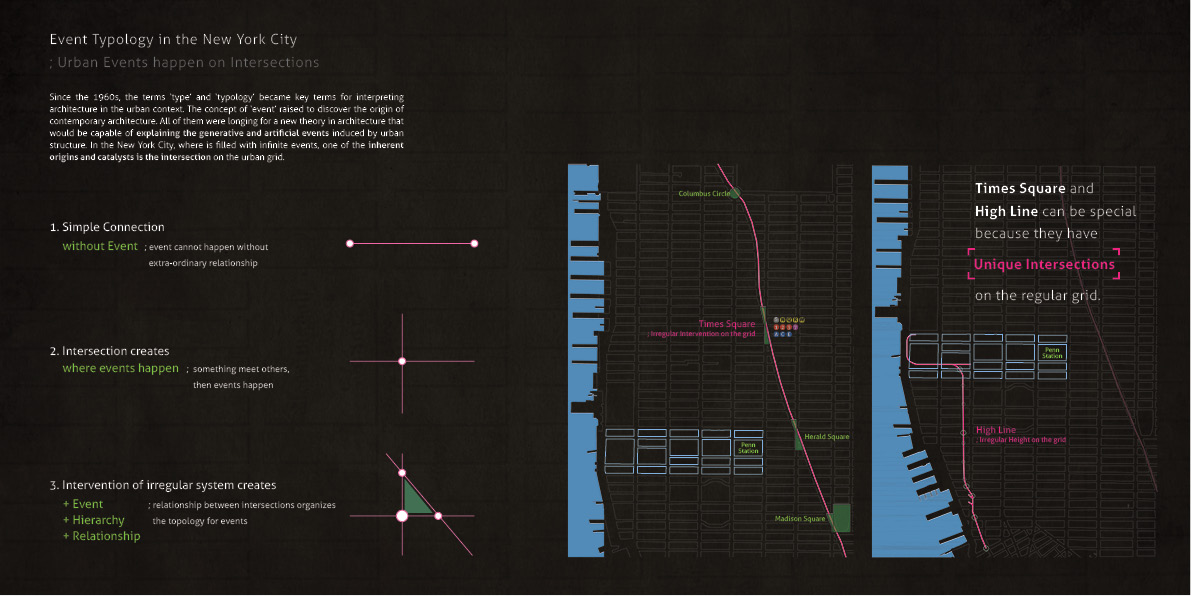
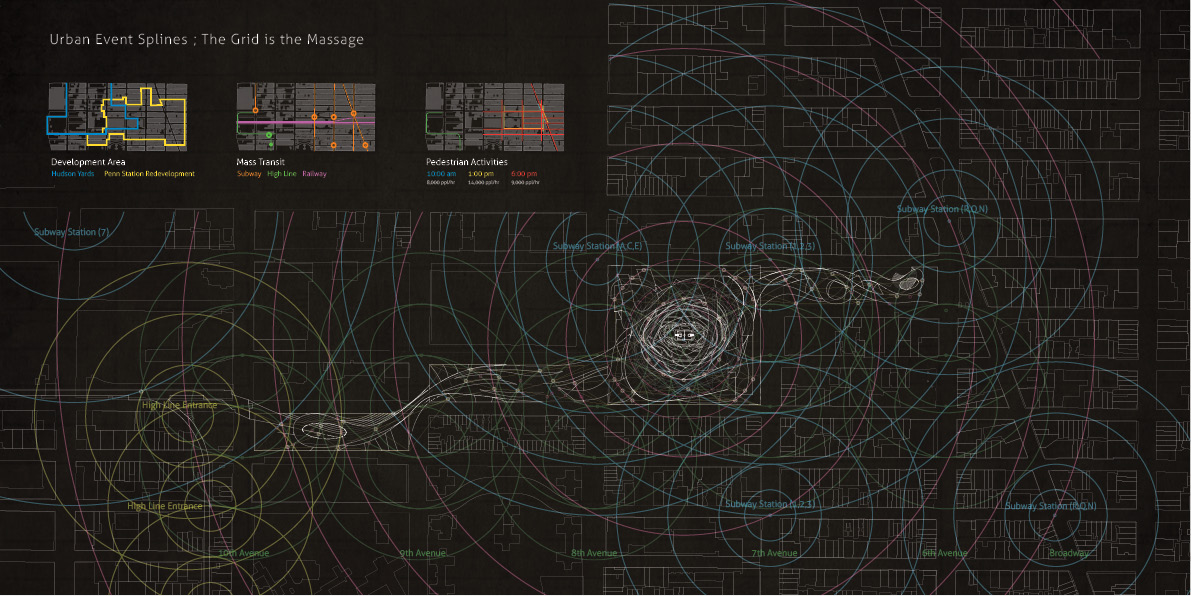
The people who inhabit a city, who walk its streets, who enjoy its events... they are deserving of the urban artifacts that orchestrate intriguing, exciting, vibrant events. They have made a city, however, their events didn’t materialized in their own way. The arena in New York City, Madison Square Garden, has shown this kinds of urban enactments by realizations of urban events that didn’t exist before. Re-creating MSG arena will emphasize its innovative value that has materialized what a event in New York is.
Metropolitan cities deserve the Hero, and contemporary heroes are Sports Stars living in the Arena. They create fantastic events which never be forgotten. Today, events around Sports are not limited to a game, but including all urban activities. Also, urban events are not just extra-ordinary activities, but a kind of generators which produces the metropolitan itself. The critical issue for ‘future arena’ is how to maximize events in the arena for urban, financial, regional and people’s needs.
Some would call the Future Arena the sanctuary, and others call it a big theater, concert hall, plaza, market, etc. Whatever they call it, it will produce and increase events, and people need it because they live in a Metropolitan which cannot thrive without an Arena and Events in it.
Site : Penn Station and MSG Arena (8th Ave & 31st street), New York City, New York, USA
Program : Arena, Station, Commercial, etc.
Lead Designer : Jeongin Kim
Advisor : Frederic Levrat (GSAPP, Columbia University)
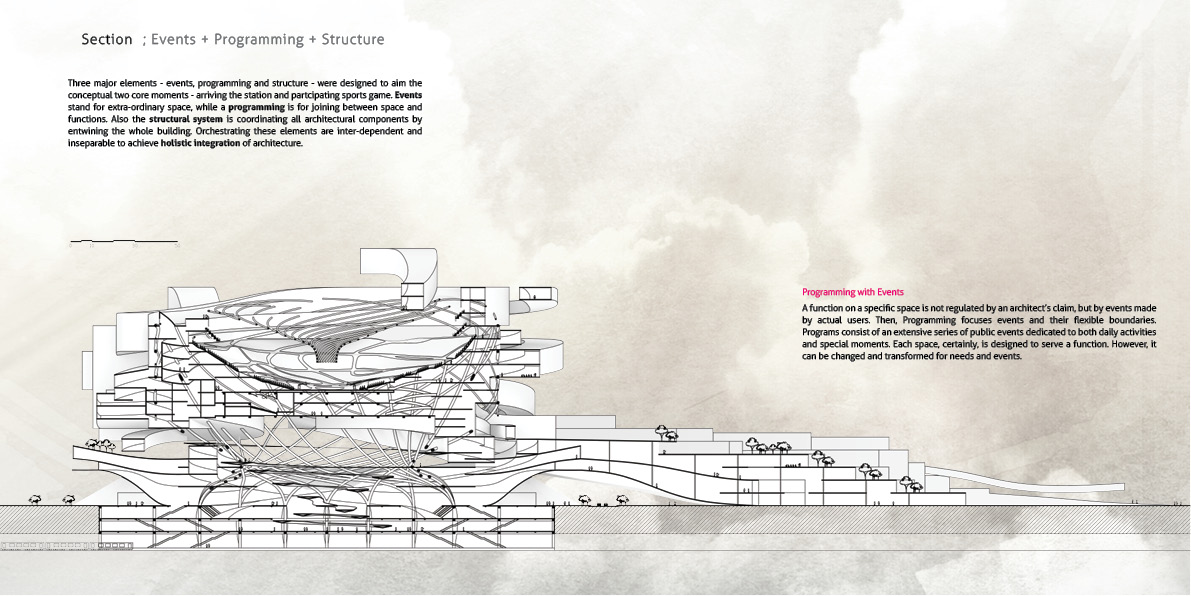
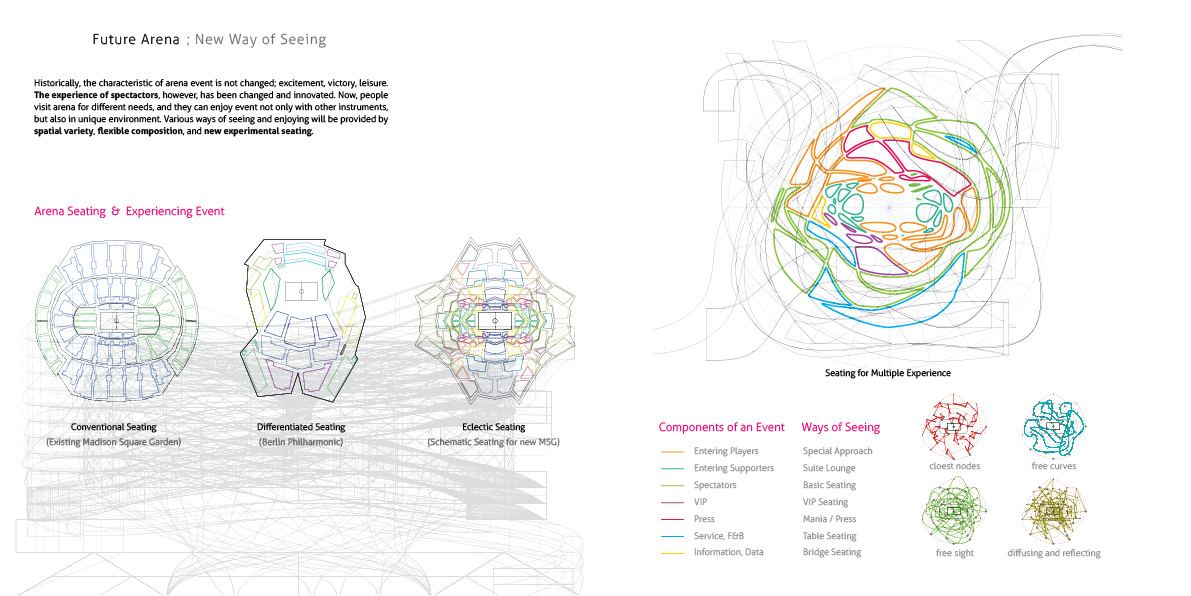
Event Topology
The terms ‘type’ and ‘typology’ became key terms for interpreting architecture in the urban context since mid-20th century. The concept of ‘event’ raised to discover the origin of contemporary architecture. All of them were longing for a new theory in architecture that would be capable of explaining the generative and artificial events induced by urban structure.
In the New York City, where is filled with infinite events, one of the inherent origins and catalysts is the intersection on the urban grid.
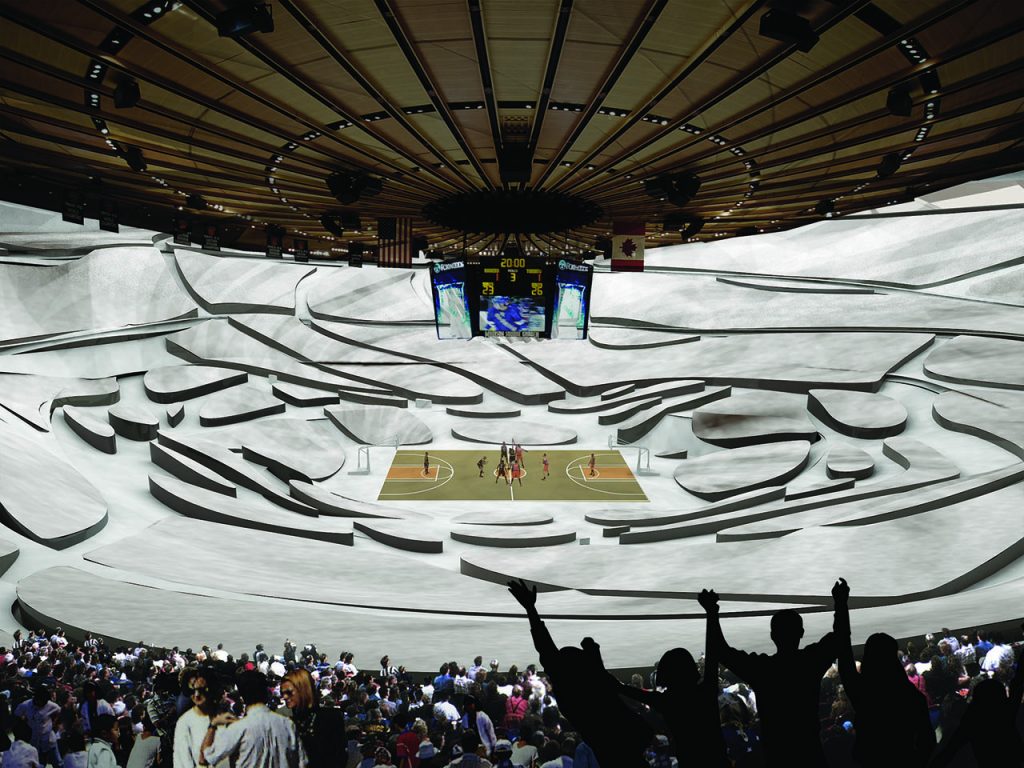
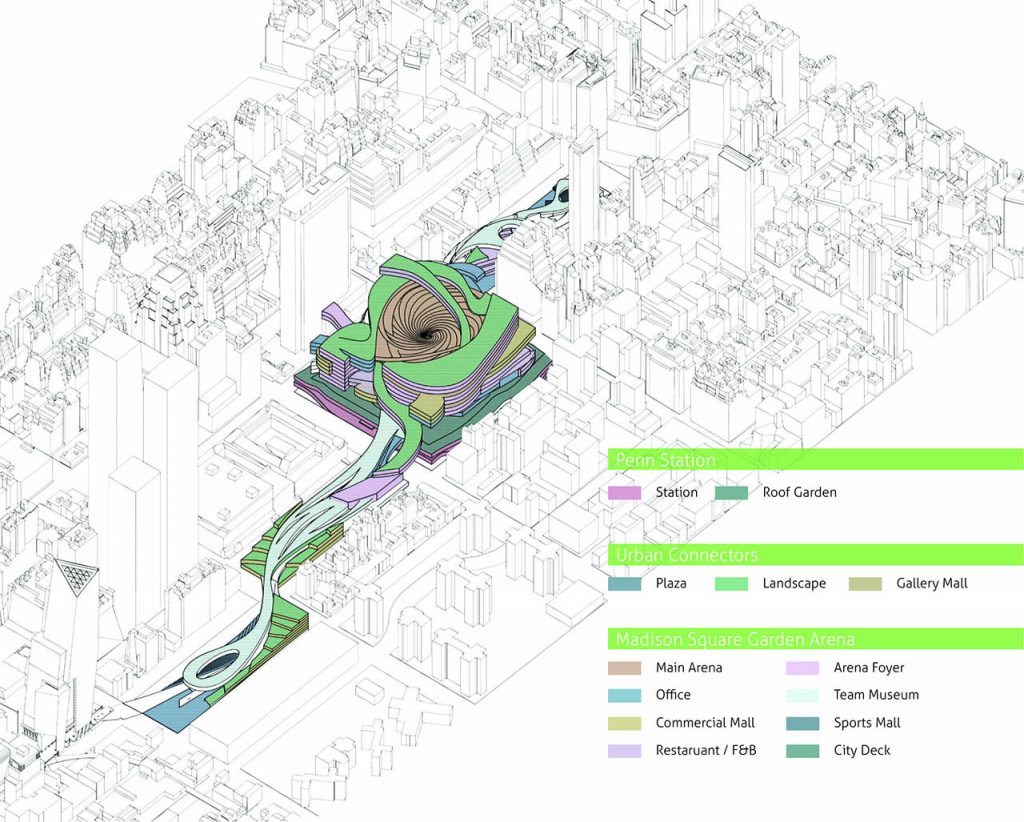
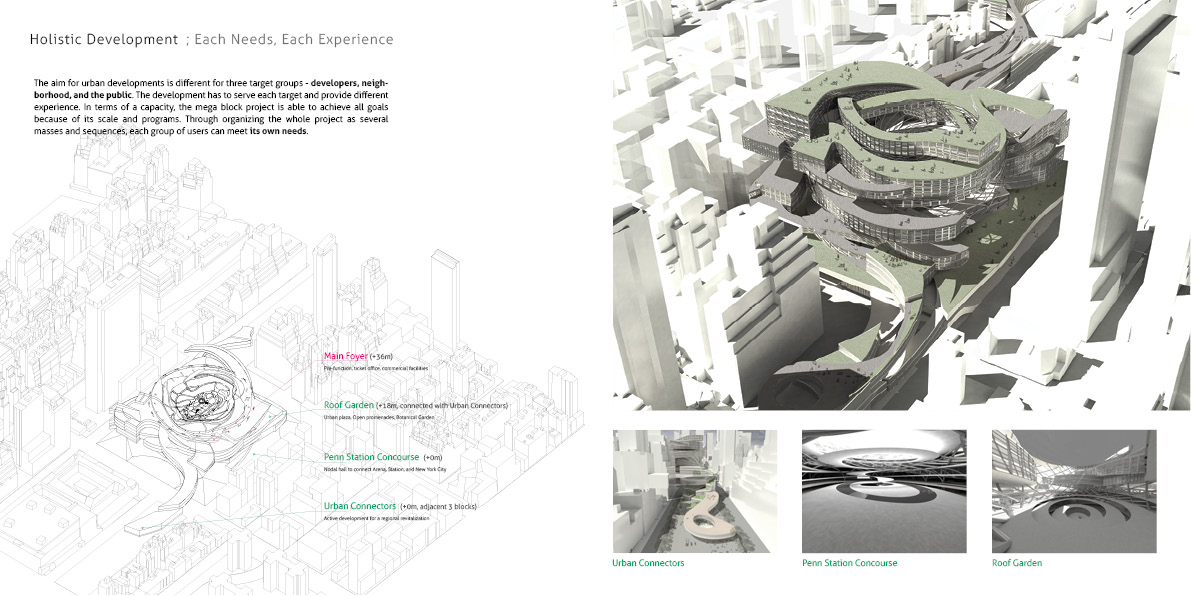
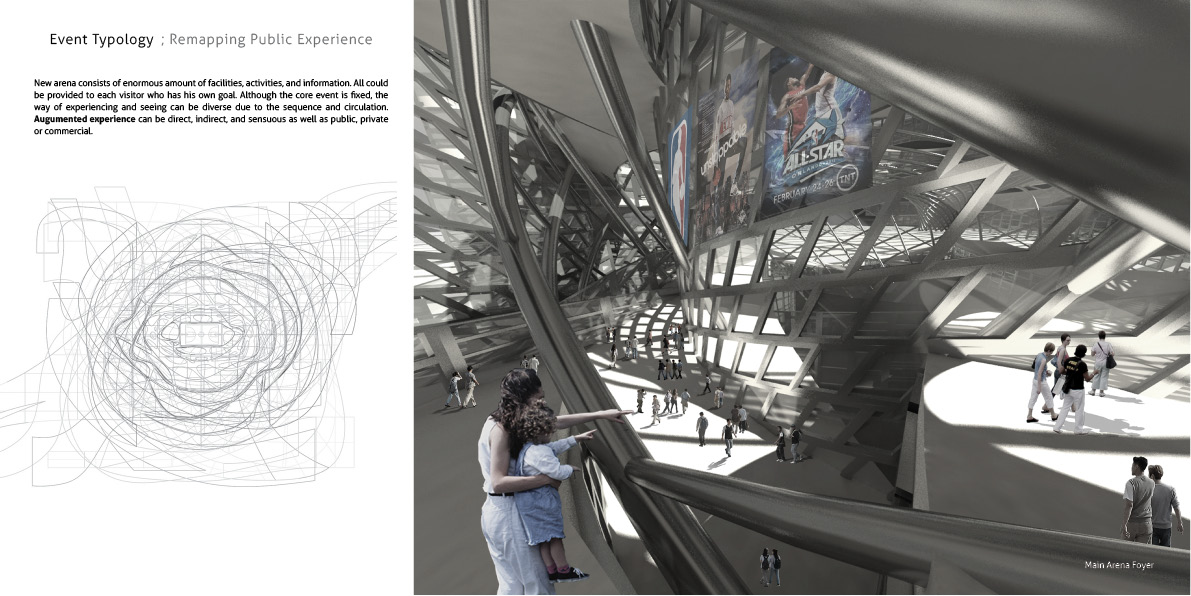
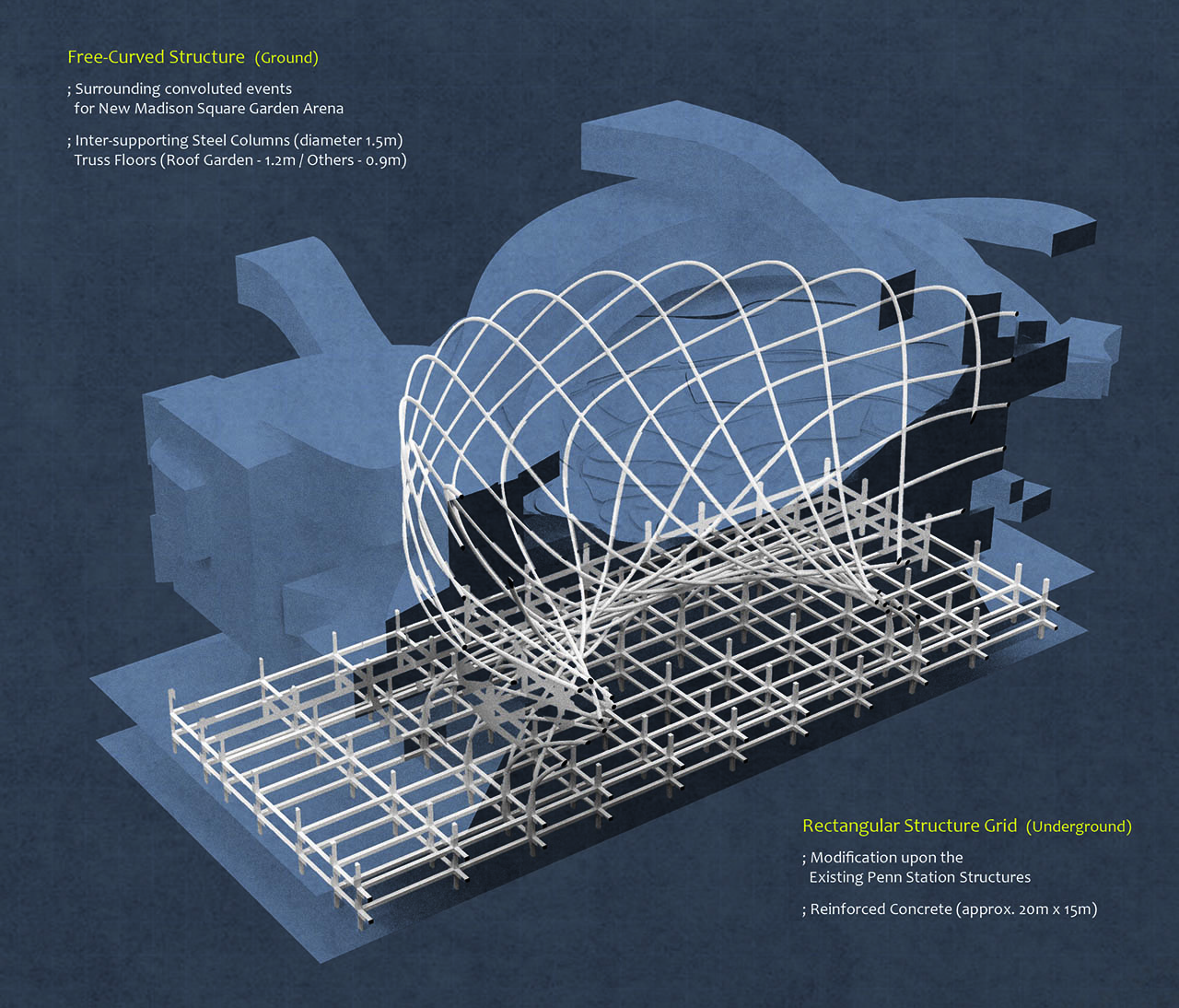
Integrated Structure and Engineering
Spatial concept and behavioral programming are integrated with the architectural realization. The undulating network of floors is established with dynamic forces of the structural system, distinguished circulations, and calculated amount of users. In order to join different structural systems, sufficient transferring space was made and provided for public uses.

